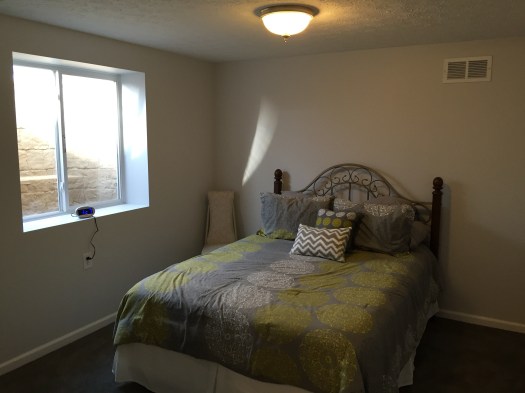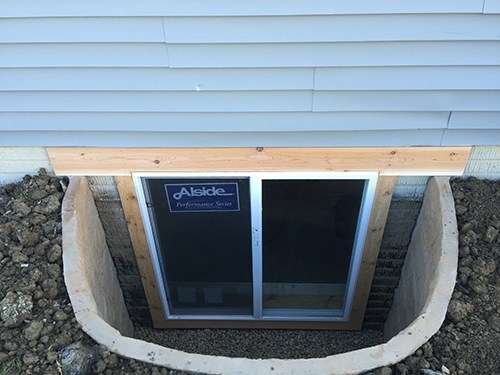We have been getting a lot of calls this year about egress windows for basement remodels. People are asking about pricing, different models/features and code requirements. All good questions when you are considering a finished basement or remodeling.
The most common question is “Do I need an egress window if I finish my basement”? The answer of course, is that it depends. Currently, the building code requires an egress from a basement if you are building a bedroom or a living space, i.e. apartment/suite (check the Ohio Revised Code for any updates). Otherwise you don’t need to install an egress window just to finish or remodel your basement. However, take our current basement project for example. There is no bedroom on the plans, but we are installing an egress window as the homeowner thinks they may add one in the future. In the mean time they will have out of town guests stay down there.
There are several different ways to provide an egress window for a basement. The most common is to use a prefab molded insert to shape the well and a vinyl sliding window for exiting. This is then covered with a clear cover to prevent rain and critters for getting in the well. For all egress window instillations we dig to the footer to inspect the drain tile. Everything is backfilled with stone and then dirt which is graded away from the well to aid draining.
Pricing is tough to pinpoint, but we can usually get an egress window installed for $5,500 within one of our basement remodeling projects. Doing one as a stand alone project would cost less. Some things may add
more to the cost. e.g. damaged drain tile, moving the AC unit (just had to do that), upgraded materials, extra depth (standard is an 8′ basement ceiling height).
If you have questions I didn’t address here give us a call and I’d be happy to discuss. Thanks.


